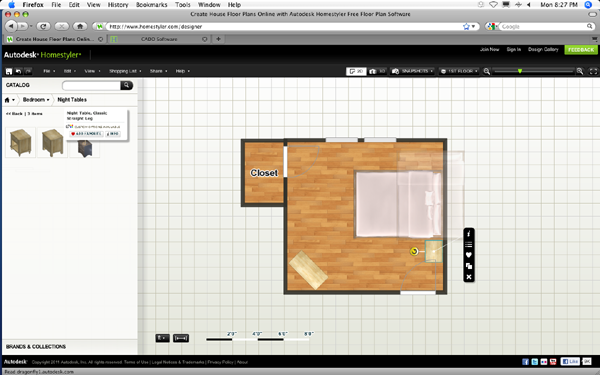|
Autodesk AutoCAD I use AutoCAD Civil 3D on a daily basis, and have used it since 1986. I got introduced to it during my curriculum in Land Surveying at Palm Beach junior College, in Lake Worth, Florida. I also assisted a colleague, who owned a business near my office, with his VersaCAD, an AutoCAD look-alike. Nowadays, I can be found using it for everything from preparing fiber splice diagrams, to preparing 3D models for 3D printing on my Creality 3D printers, both resin and filament, to preparing residential house plans. |
CADD Software
www.The-Hurds.net
www.The-Hurds.com
Revisions History
About this Webpage

CADD Software
Autodesk AutoCAD
Autodesk Homestyler Floor Plan Software
|
Autodesk Homestyler Floor Plan Software
|
Autodesk 123D Catch (formerly Autodesk Photofly)
|
Autodesk 123D Catch (formerly Autodesk Photofly) I have just started experimenting with this cloud-based application in November 2011. The first attempt was with a shiny skeleton clock, but there was too much reflections between the parts for it to work out well. The second attempt was with a rusted milk can from a dairy farm in Lebanon, New Hampshire. I created an animation of it and uploaded it to YouTube, but nothing has appeared in my channel there, yet. The final result, after I shoot some more photos to increase the resolution of the model, will be a 3D AutoCAD drawing, with textures. |
GenericCAD
|
GenericCAD |
IMSI Design TurboCAD Deluxe 2D/3D v18
|
IMSI Design TurboCAD Deluxe v18 I have just purchased this version, for use on an older Gateway laptop computer. As a professional CADD technician, who normally uses AutoCAD 2011 and Bentley MicroStation v8, I can readily work with this program. At this point, I am using it to prepare a detailed floor plan of the apartment in which I live. Most of the commands that I need to use are easy to find. Once I get the floor plan completed, I will try creating 3D objects and incorporating them into a NavisWorks project. |
IMSI Design TurboCAD Deluxe v12
|
IMSI Design TurboCAD Deluxe v12 |
Autodesk FreeStyle
|
Autodesk FreeStyle While I purchased a license to this program, I will admit that I have used it maybe two times, to do nothing more than see how it opened drawing files that I created in AutoCAD. It appears that FreeStyle is no longer supported by Autodesk; they want you to use their free online program, Autodesk Homestyler. This web-based application works fine on a Macintosh, running Firefox. |
Google Sketchup
|
Google Sketchup |
PowerCAD Pro 5.5.0.0
|
PowerCAD Pro 5.5.0.0 PowerCAD Pro is a pretty cool program that runs on PDAs. I have used it on my Dell Axim X50 since I picked it up. It is very handy. I have used it the field when working for a survey company in Rhode Island, performing field reconnaisance for surveys. It is very handy when you are in the field and need to check a distance. If I had this when I was performing condominium surveys, it would have been extremely useful, and given me the opportunity to have the condo survey drafted as I measured it. |
Search This Website

About this Webpage
|
I have created this webpage as a method to document and share the various computer applications that I use, both at work and at home. Copyright ©2011-2022 by , All Rights Reserved. |
